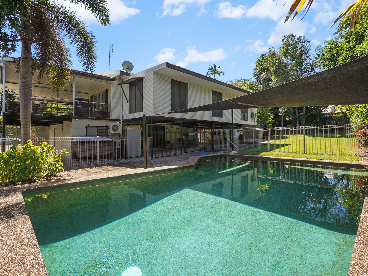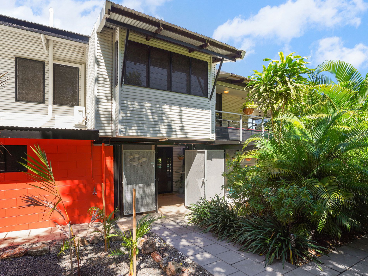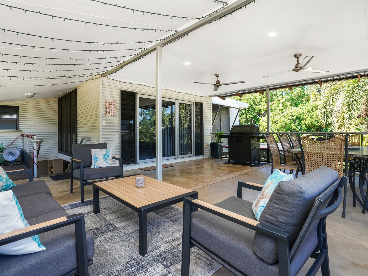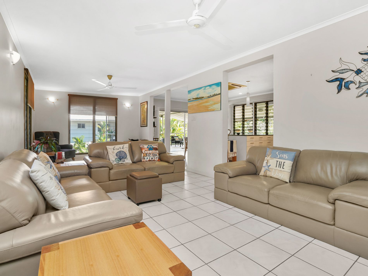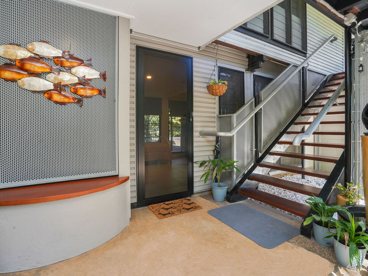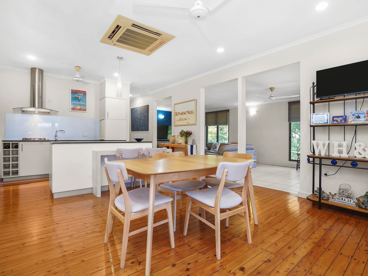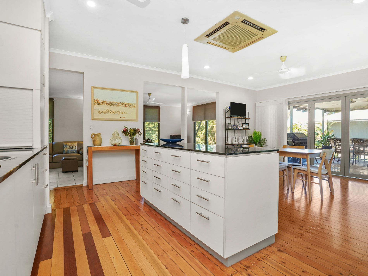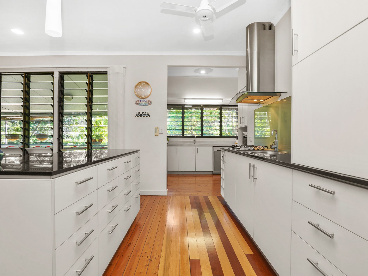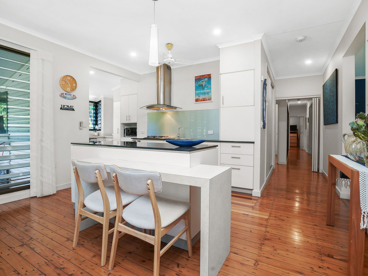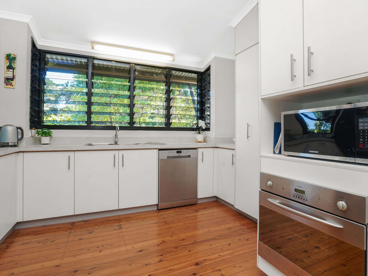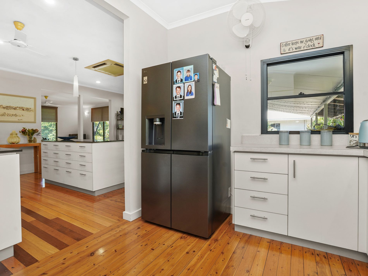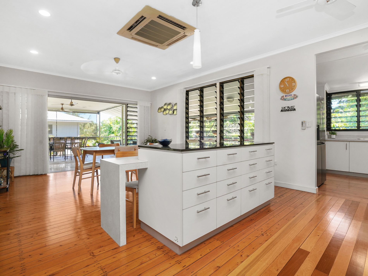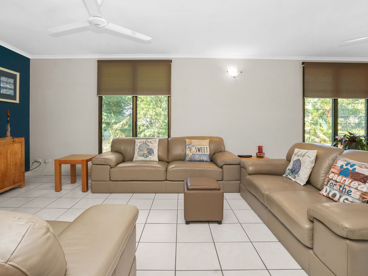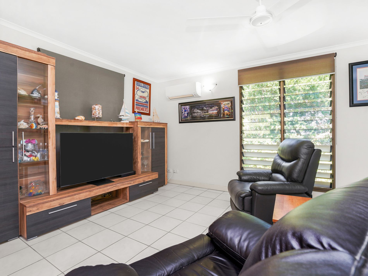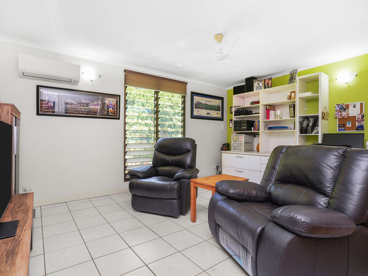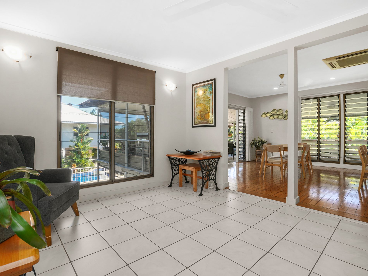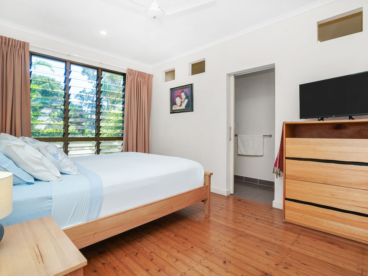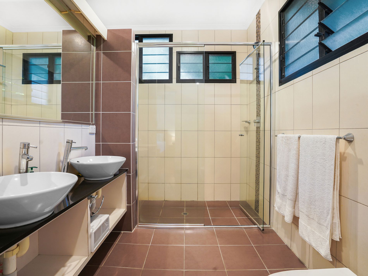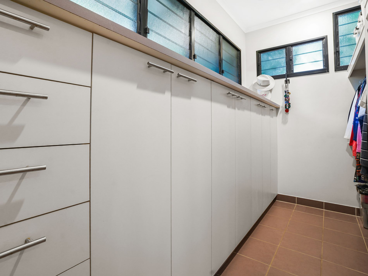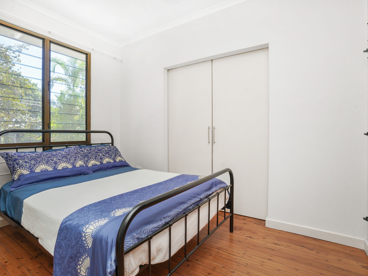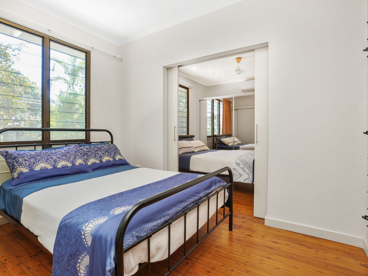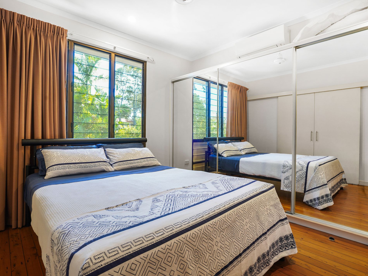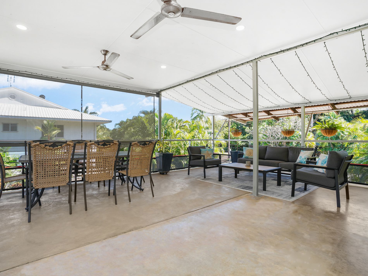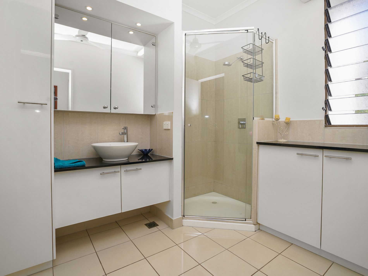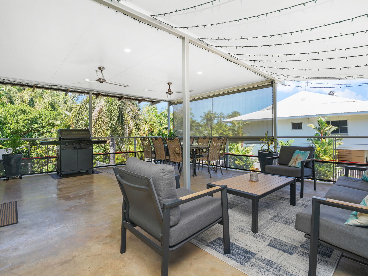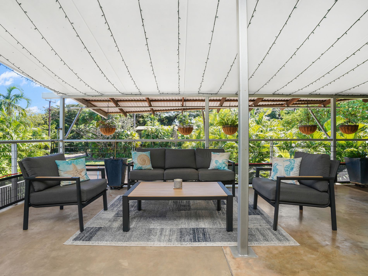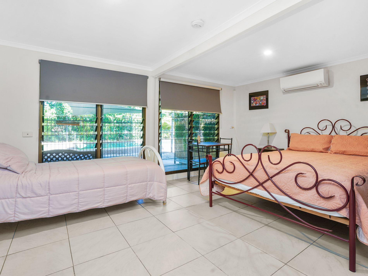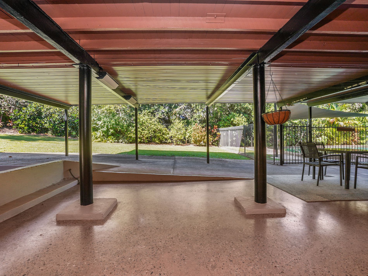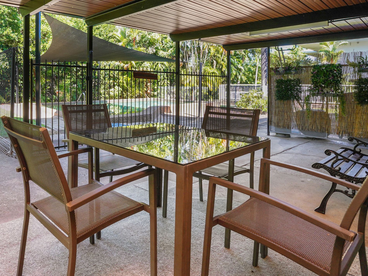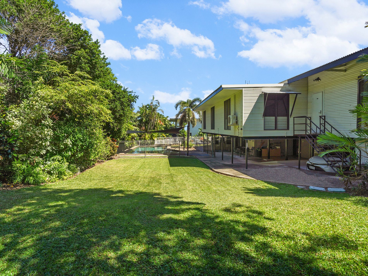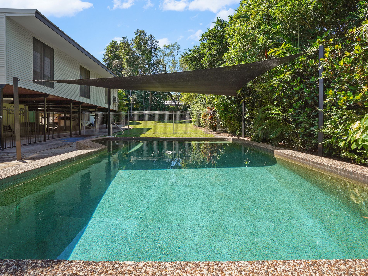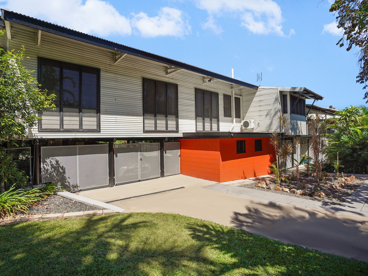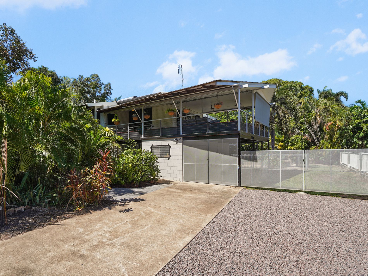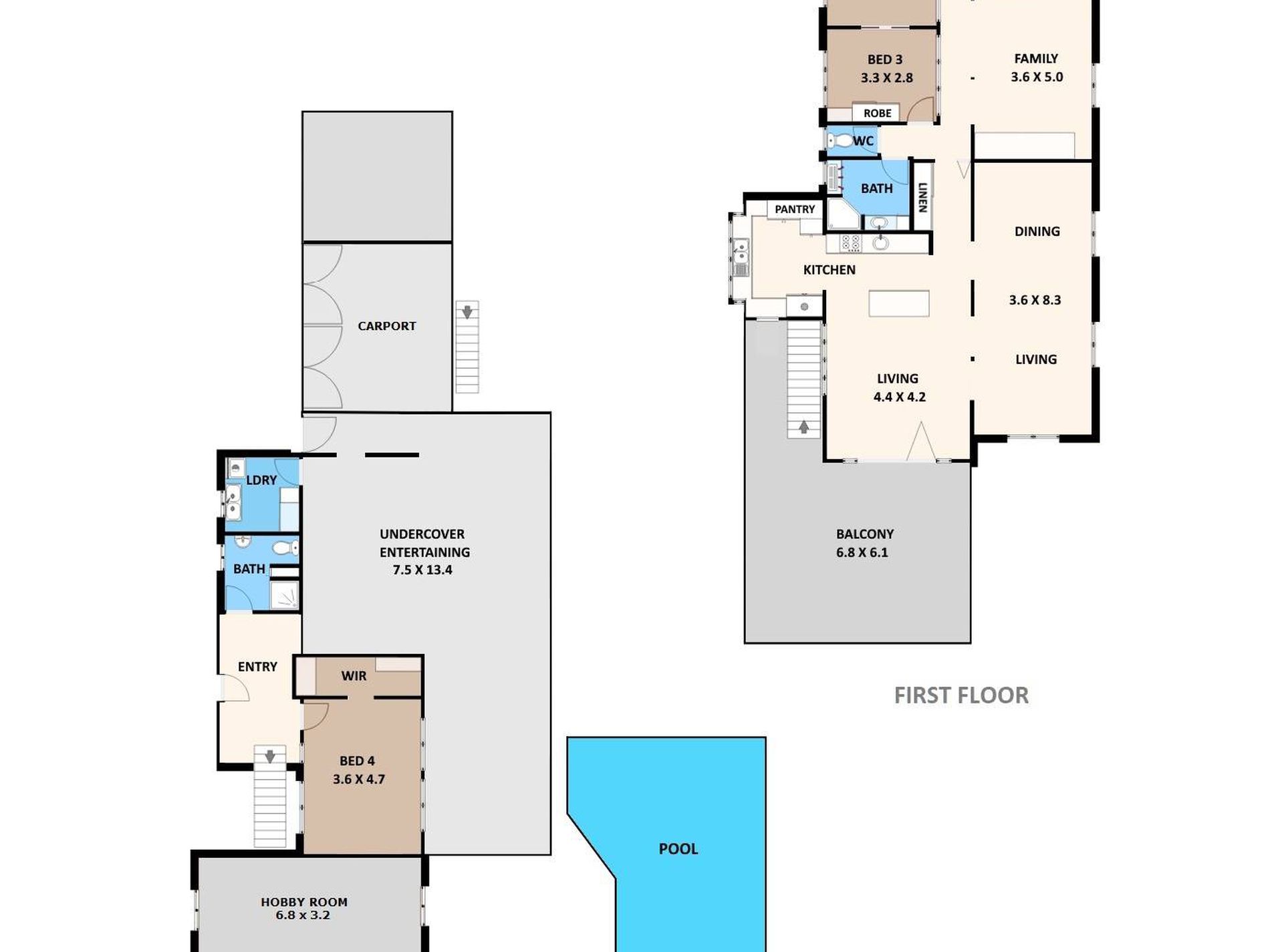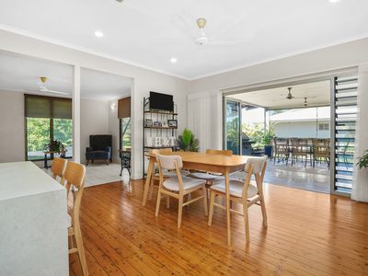Positioned on an expansive 1,190sqm block in the highly desired suburb of Fannie Bay, this substantial elevated home blends timeless tropical design with versatile family living. Just moments from the beach and Parap Markets, it's the perfect retreat for growing families who value space, lifestyle, and location.
Key Features:
Elevated home on a beautifully landscaped and oversized block
Generous, light-filled interiors across two spacious levels
Expansive upper-level living with distinct zones for relaxation and entertaining
Seamless indoor-outdoor flow to a huge treetop balcony via concertina doors
Elegant kitchen featuring stone counters, gas cooking, and modern appliances
Palatial master retreat with walk-in robe and luxurious double ensuite
Two additional upstairs bedrooms with interconnecting layout ideal for siblings or a study conversion
Flexible lower level fourth bedroom, perfect for guests, home office or gym
Third full bathroom downstairs, plus large internal laundry and storeroom
Air-conditioning throughout, with louvre windows capturing cross-breezes
Massive undercover entertaining area beside a sparkling inground pool
Lush lawns and tropical gardens offer space, privacy, and a true Darwin lifestyle
From the street, the home is a private oasis, screened by mature greenery. Inside, the home invites relaxed living, offering space and comfort in equal measure. The upstairs layout impresses with soaring ceilings, natural light, and smart zoning, while the oversized kitchen is ready to host everything from casual breakfasts to dinner parties.
The outdoor spaces are just as impressive. Host long lunches on the balcony with its serene leafy backdrop, or gather with family and friends under the home's vast covered patio overlooking the pool and yard.
Practicality meets possibility on the ground floor, with a flexible fourth bedroom, a third bathroom, plus utility areas including a large storeroom, internal laundry, and secure carport.
Located within easy reach of Darwin Sailing Club, East Point Reserve, and top local schools, this is your chance to secure an exceptional coastal lifestyle in one of Darwin's premier suburbs.

